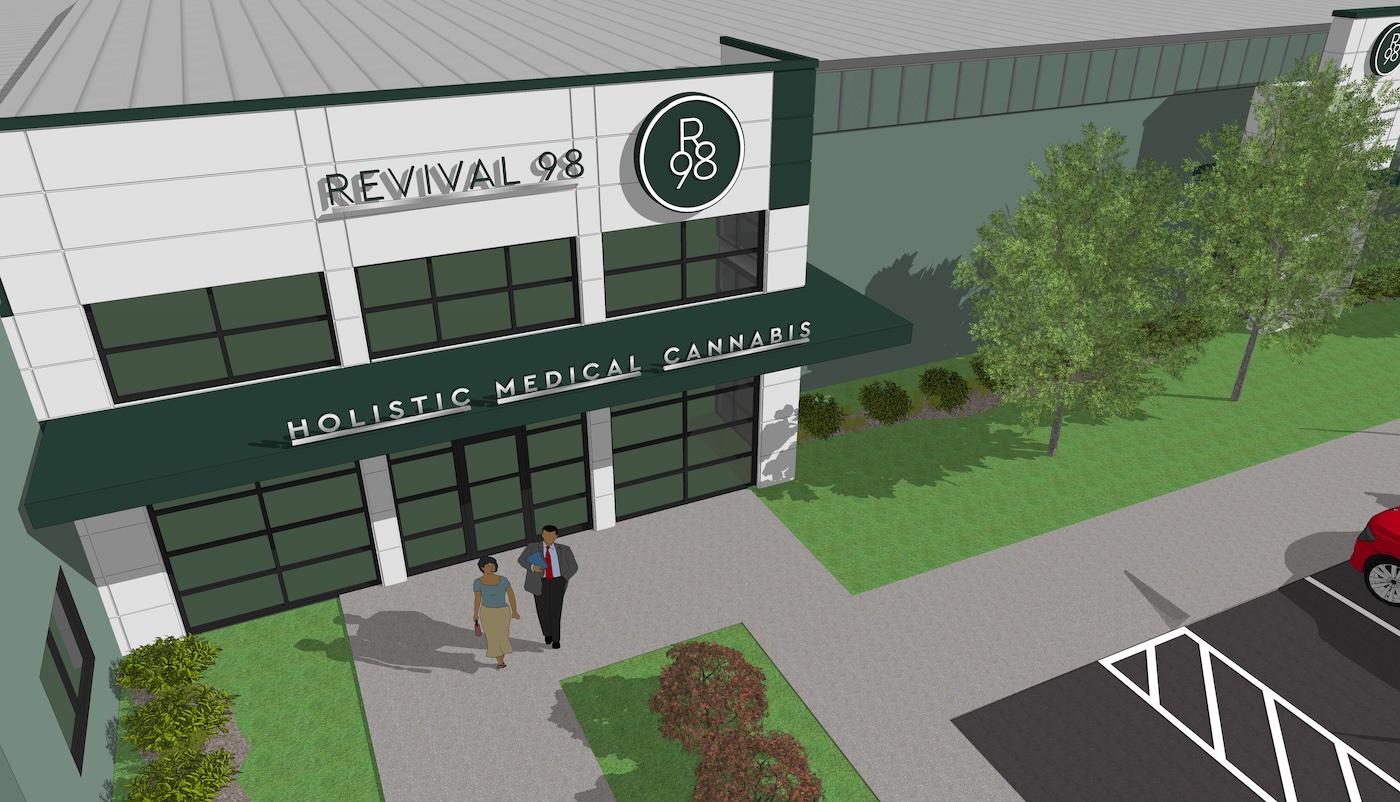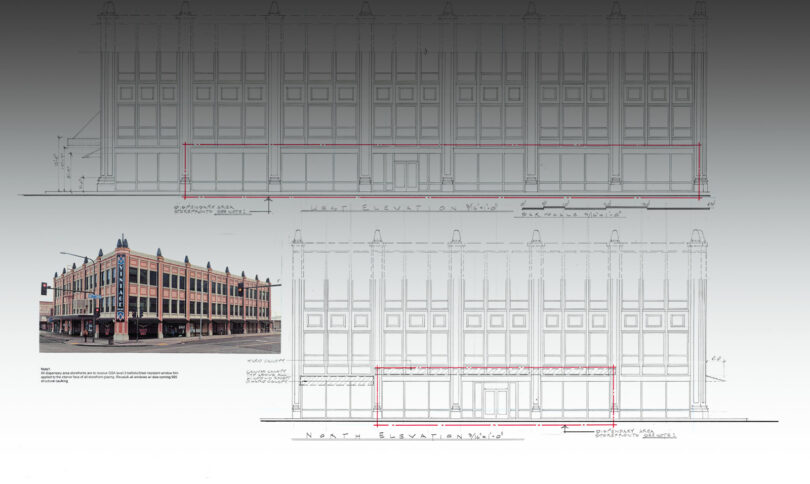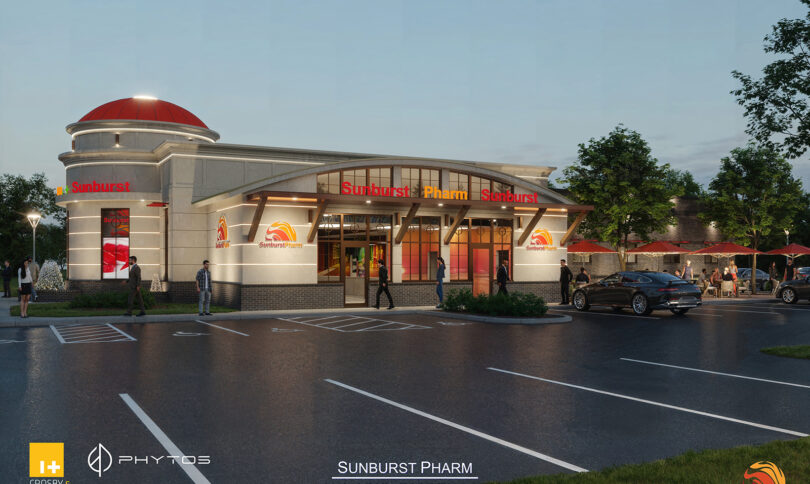This new 4,500 square feet dispensary is part of a planned 150,000 square feet indoor cultivation, processing and dispensary facility that will be constructed inside an existing industrial facility.
The design of this new cannabis dispensary merges modern sophistication with a touch of natural tranquility, creating an immersive, seamless shopping experience for customers. The space is built around the concept of a “greenhouse” — a sanctuary where both plants and people can thrive.
The new dispensary will have large windows that look into the adjacent cultivation spaces from the showroom allowing the dispensary clients to see the plants as they are growing to maturity.
A variety of sleek, modular display cases showcase products in a clean, organized manner, with detailed labeling and helpful signage that focuses on education. LED lighting is strategically used to highlight products, while interactive touchscreens allow customers to explore strains, THC/CBD levels, and other details at their own pace. Vertical shelves hold plants in various stages of growth, allowing customers to see cannabis in its natural form.
Project Details
CLIENT: Revival 98
LOCATION: Springfield, MO
TYPE: Cannabis Dispensary
SERVICES
Programming
Schematic Design
Presentation Services








